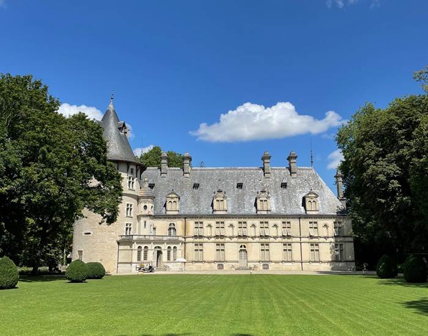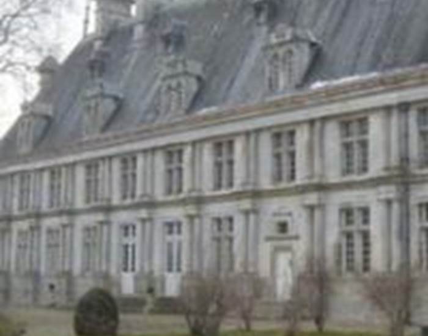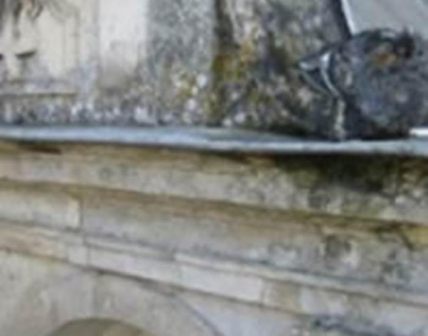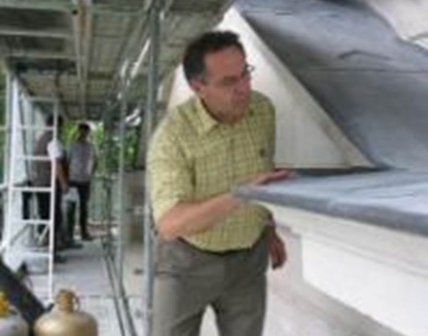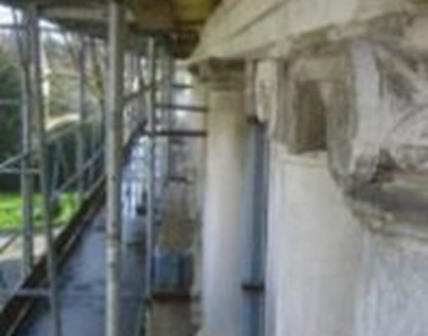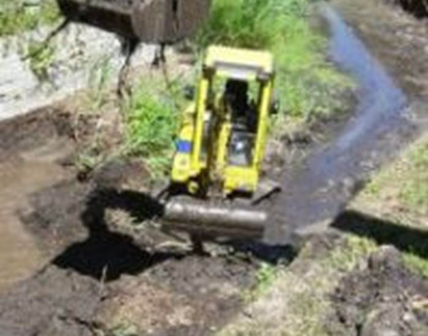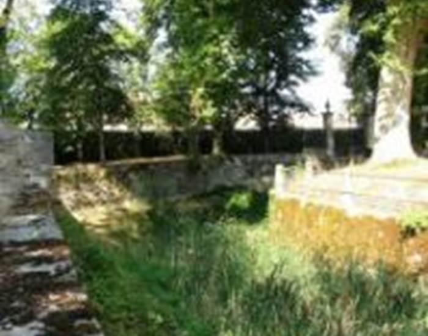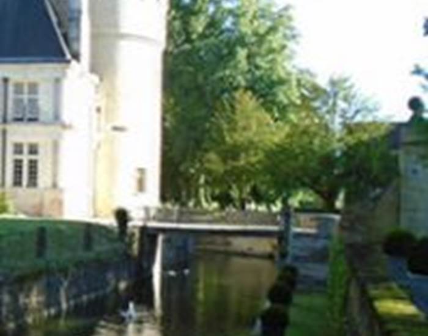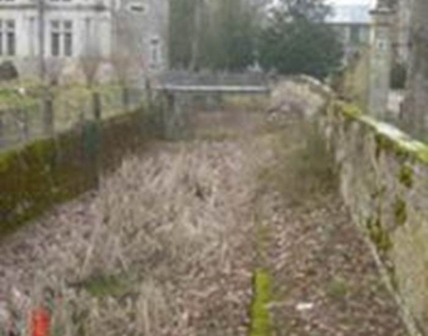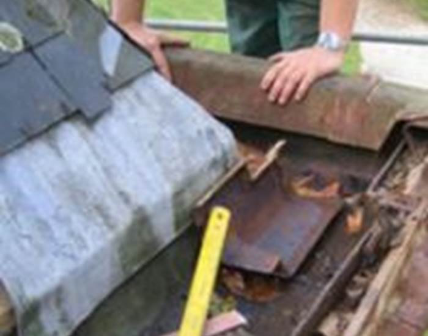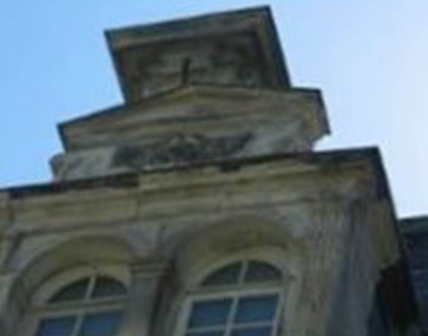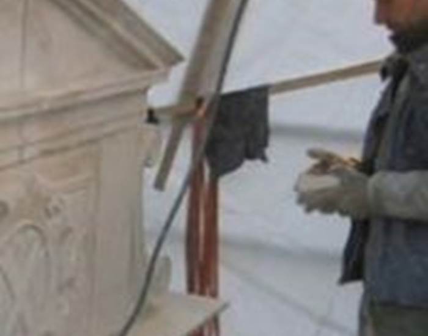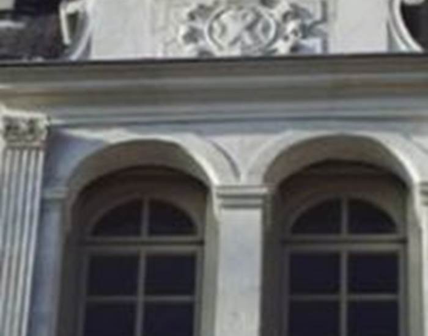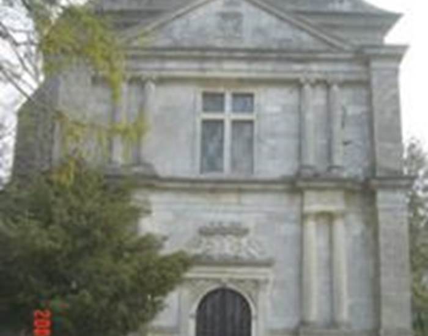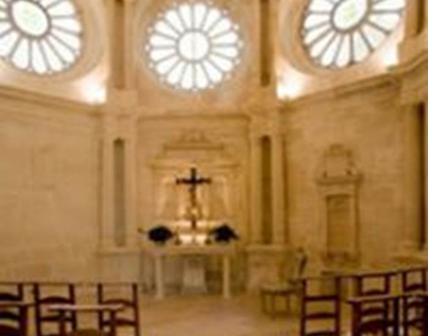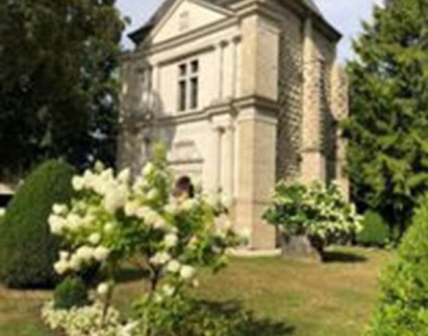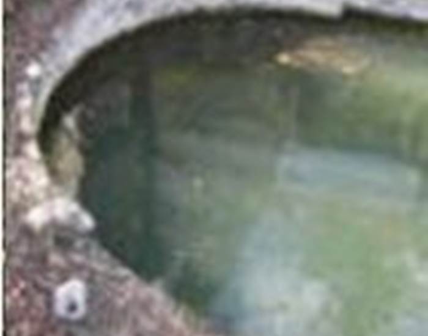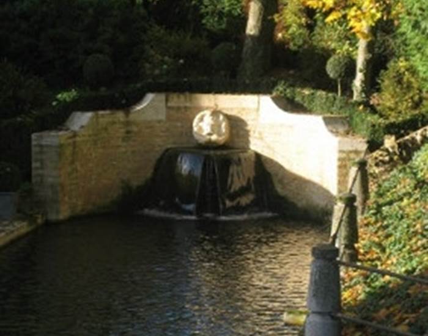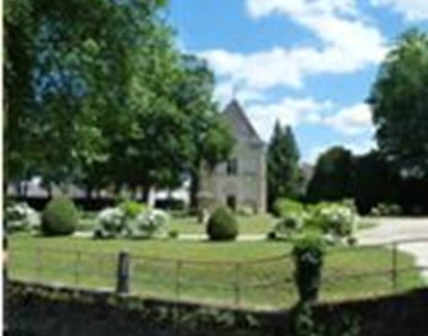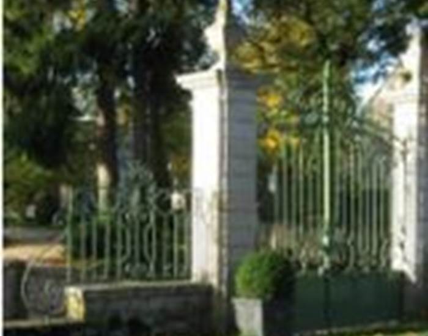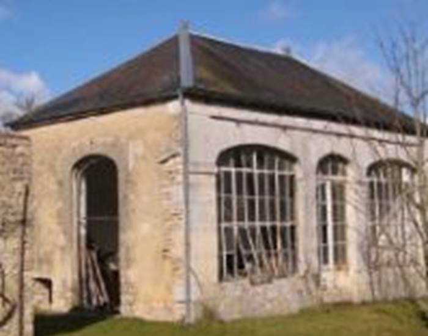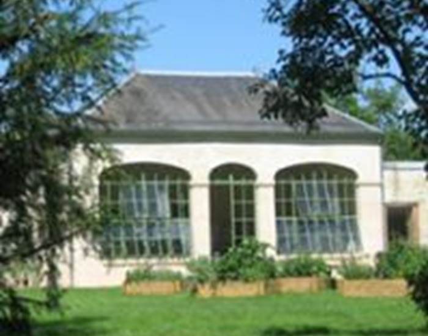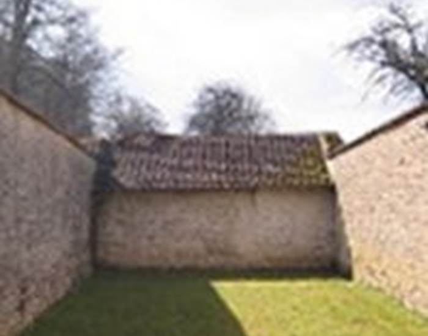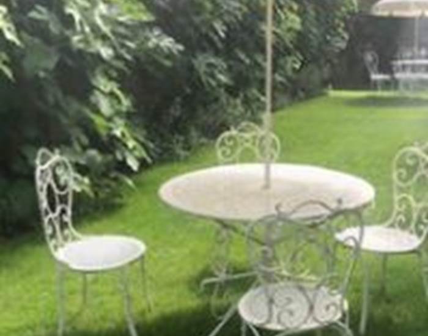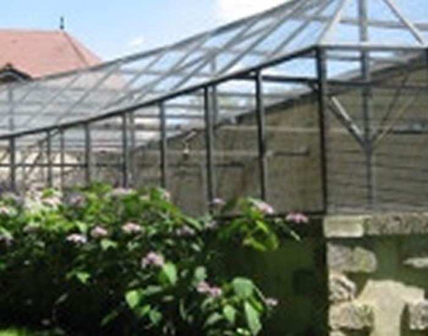Ten years of work for a renewal
Born from a stroke of luck in 2002, the renewal of the Château de Montigny-sur-Aube involves five major projects: the restoration of the moats, the château, the chapel, the orchards and the outbuildings. The choice for its owners was simple: either quietly restore this residence in the shade of its old stones in about twenty years, or achieve this goal in great strides by associating private and institutional patrons in a single burst of enthusiasm and in the interest of the greatest number.
A challenge launched by Marie-France Menage-Small and shared by its sponsor companies in a shared passion for regional heritage, made possible by the ""sponsorship"" agreement of the Historic Residence.
In a few months, three public institutions and six private companies responded. The latter committed for a period of five years.
This bold campaign was crowned with both French and American awards in recognition of the work accomplished, which quickly increased the visibility of the places to the general French and international public.
Restoration of the moat
In 2002, the moat looked like a dry space, covered in reeds. As is often the case in the history of these dwellings, the water had been diverted...
During the heatwave of 2003, the multiple deteriorations observed in the chapel, the east gable of the castle and particularly in the grand staircase made all the players in this project aware of the priority nature of re-watering the moats and restoring its supply from the Margelle spring on the heights of Montigny (which has always been the property of the castle).
No less than 18,000 m3 of earth were removed. More than 200 m of 5 m high walls had to be consolidated: the kingdom of reeds died out to give birth to that of swans and ducks. This project was essential for the solidity of the castle and the preservation of the park.
Very quickly the water table naturally repositioned itself under the domain and in five to ten years all the vegetation began to grow again.
The restoration of the castle (interiors and exteriors)
From the first storms, the owners realized that the castle gutters and the rainwater downpipes also needed immediate restoration, one of them based on the 19th century model, to be in keeping with the monument. A simple cleaning of the north façade was also undertaken. The 1903 shutters were able to be rehabilitated. There were 59 of them, representing 5,700 slats to be remade or restored. The south façade was also restored, as was its terrace.
Finally, during the two winters of 2011 and 2012, the four dormer windows on the northern facade and then those on the southern facade were completely dismantled and restored.
At the same time, the restoration of the interiors was carried out. The small music room and the large Lantern room, whose 15th century woodwork, were completely removed and restored to the 18th century colours found during the stripping. As for the kitchens of the château, those from the 19th century were themselves restored and its cooking range put back into working order, to the great pleasure of our cook.
The rebirth of the chapel
The castle chapel is, without a doubt, the jewel of these places. A superb Renaissance building closely linked to the chapel of Jean V d'Amoncourt at Langres Cathedral. Indeed, the latter, owner of the castle, was the archdeacon to his uncle – the Cardinal of Givry – a relative of the king.
This is how the façade of the chapel, where the coat of arms of the Amoncourt family can be found, was able to be restored during 2009. Seven craftsmen devoted a large part of their summer to restoring it to its former splendor, highlighting the two Doric columns topped by Ionic columns crowned with a triangular pediment.
Like its façade, the interior has also undergone significant restoration work. The damage caused by the heatwave in 2003 has been repaired and the 240 magnificent coffers in the vault cleaned with goose feathers. Only the roof remains to be done while waiting for better days.
The restoration of the Orchards-Vegetable Gardens
Thanks to a major call for projects launched in 2008 by the regional authorities of Burgundy, the owners of Montigny decided to launch the rehabilitation of the Vergers-Potagers in the spirit of the 19th century model and thus to add to the architectural excellence of the place that in the field of arboriculture and its garden forms specific to the large residences of the 19th century.
The restoration of the orangery and its heat chamber
In the continuity of the Orchards-Vegetable Gardens are the heat room and the orangery forming a coherent whole worthy of the vegetable gardens of the 19th century.
Both listed as ISMH, they were restored in 2010, offering since that date a space for the catering of visitors in the summer season as well as that of seed production in winter. Indeed, formed by two walls of 3.60m high at 6m from each other and closed on one side by the storeroom and on the other by the orangery, the heat chamber has become over the years a superb fig grove welcoming in winter the seed tables whose plants ensure the vegetable and aromatic production of the Drive Fermier.
As for the orangery, since 2010 it has been a multi-purpose space combining exhibitions and catering.







